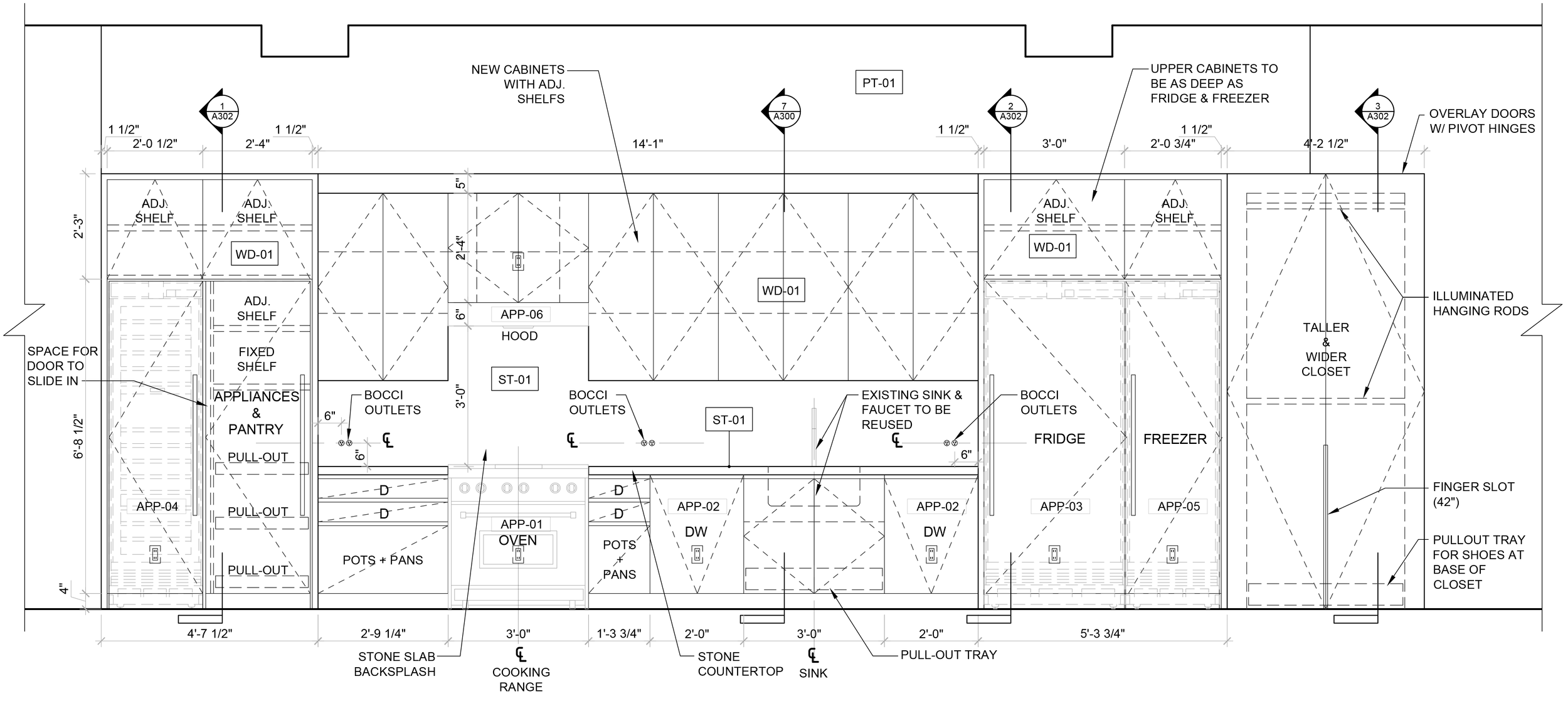Steps away from Bryant Park, this classic New York City loft occupies the grand second floor of the Wheeler Building in midtown Manhattan. This industrial building once housed many of New York’s top hat companies who needed large open spaces to produce their headgear. The building has now been converted into residences, resulting in spacious contemporary apartments that build on the original industrial bones. AG’s design creates open living without the constraints of traditional domestic architecture, which subdivides instead of allowing spaces to soar.
The difference is clear the moment you walk into the loft. The ceilings are tall, the space is expansive, and natural light floods in through the north facing floor-to-ceiling windows. The atmosphere is luminous and inviting. This feeling is elevated by the clean lines and refined minimalist details throughout, including recessed lighting, rich textured stone, porcelain tile, and ten foot tall pocket doors that accentuate the high ceilings. The design celebrates and amplifies the feeling of openness of the historic interior and huge windows. It aims for a light, elegant touch so that the open space itself can be the main event.
The concepts driving the design were simplicity, brightness, functionality, a refined and organic material palette, and indirect lighting to create a soothing and uplifting mood. Some of the key features are: floor-to-ceiling office glass wall that creates a semi-private work area connected to the main living space; floating bedroom wall with light coves and TV niche; large all wood walk-in closet; walk-in steam room with shower, tub and reclining bench; leathered quartzite slab kitchen counter and backsplash; custom minimalist electric outlets; and built in Corian radiator covers throughout.
These interventions not only changed how the apartment functions, but they transformed the look and feel of it without sacrificing its history. The result is a sophisticated residence that carefully balances the past and the present, and that allows its occupants to flow seamlessly from space to space throughout the day for inspired living, working and playing.
Collaboration with Aaron Yassin / ATMOS
Photos by Alexa Hoyer







