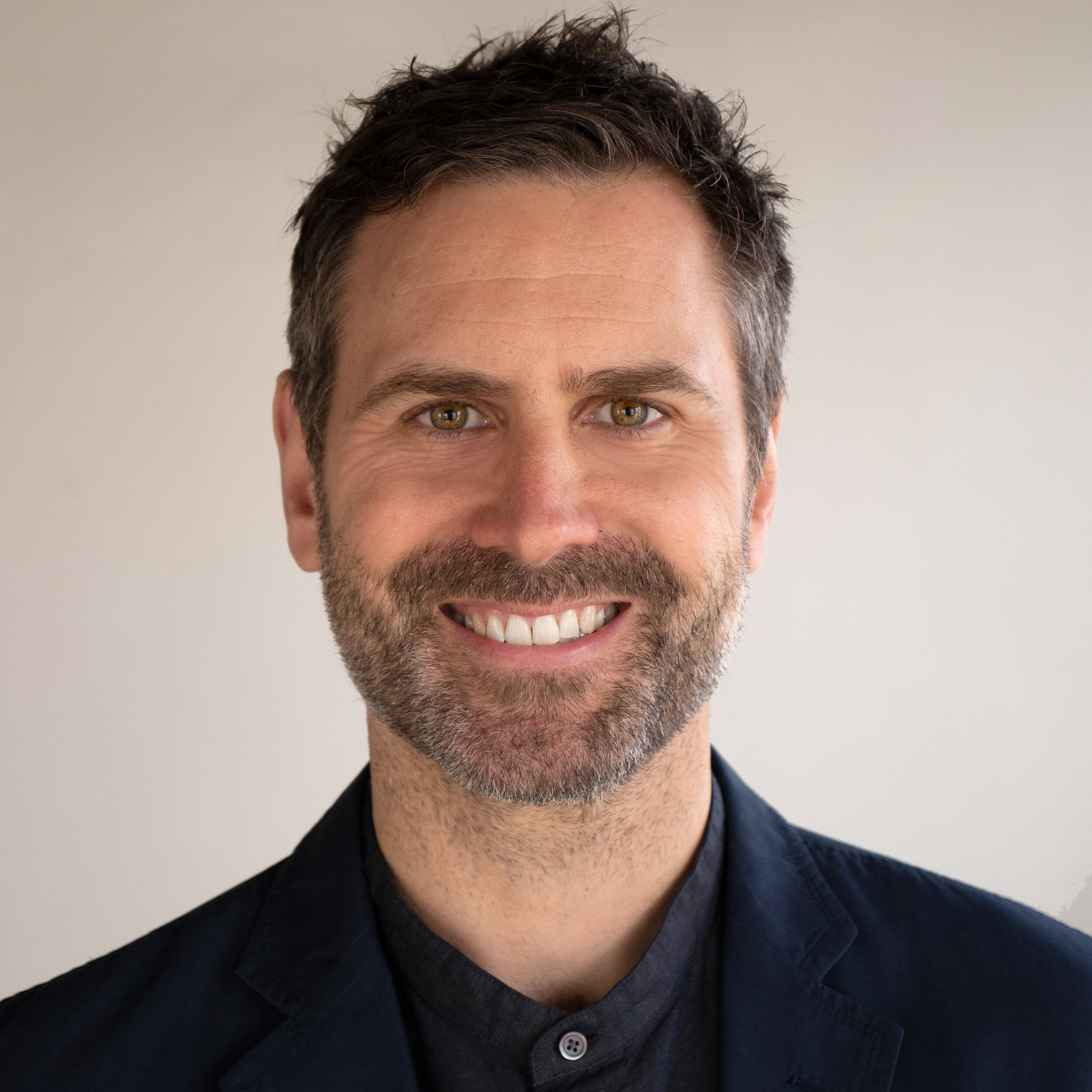Armand Graham is an architect and designer who spent his formative years in France. He has worked globally on projects in France, Italy, Switzerland, the United Arab Emirates, China and the United States. In 2003, Graham worked on the exhibition “Big and Green: Toward Sustainable Architecture in the 21st Century” at the National Building Museum and today is building a PHIUS-certified Passive House in upstate New York using prefabricated CLT construction.
Prior to founding his architecture practice AG, Graham was a lead designer for the award-winning W Hotel in Abu Dhabi while working for the avant-garde architecture firm Asymptote Architecture. Later at ARUP, he served as the Project Architect for the Venice Airport Expansion in Italy. Recently, Graham has focused on residential and commercial ventures in the northeastern United States. Notably, his collaboration with Aaron Yassin and ATMOS on a lobby and lounge in Washington, DC earned an Architizer Jury Award.
Graham prides himself on insightful understanding of his clients’ needs and crafting innovative solutions that marry functionality with inspiration. He is committed to helping move the architecture industry towards a more environmentally conscious way of building and aims to move the needle in that direction with every project. Graham believes collaboration is the key to achieving this mission. In addition, Graham has always been fascinated with digital prefabrication to open up new design possibilities and make project delivery more effective.
Graham received his Master of Architecture degree from Yale University and his bachelor's degree from Princeton University, where he wrote his senior thesis on André Bloc, the French artist and founder of the seminal 20th century magazine “Today, Art and Architecture.”
Armand Graham, AIA
Email: a@armandgraham.com
“When I walk into a beautifully designed place such as the Maeght Foundation in the South of France where I grew up, I feel a sense of enchantment, wonder and ease—and I want to stay awhile. That symbiotic relationship between art, architecture, sound, light, and materials creates an alchemy that I aim to conjure for my clients.
I love being able to help people translate their ideas into just the right space. Why? Because skillful design can elevate the soul, create delight and foster well-being. The scale doesn’t matter. Whether designing custom benches for a local coffee shop, or working on a futuristic 500-room hotel in the Abu Dhabi desert spanning over the first F1 race track in the UAE—I find great satisfaction in the power of design to create a sort of magic, completely transform a location, and see the positive impact on people.
My constant inquiry is: what kind of atmosphere are we trying to create? This evolves through the process of helping clients move from abstract aspirations to concrete designs. We begin with ideas, hunches and examples that help us choose a direction that we hone until we reach the final stage of creating an object, a place, or a space. We know it’s right by the smiles.
It’s important to me to communicate my ideas in many different ways so that clients are able to both understand a design and get a sense of how something will feel when built. Designing means testing ideas. Using sketches, physical and 3D virtual models, renderings, material samples, mock-ups, and other tools, I help people see their ideas come to life before we build to ensure that they’re as excited about it as I am. Design is an iterative, beautiful and messy process that leads to refinement, carefully crafted materials, skillfully constructed realities that feel just right.”

