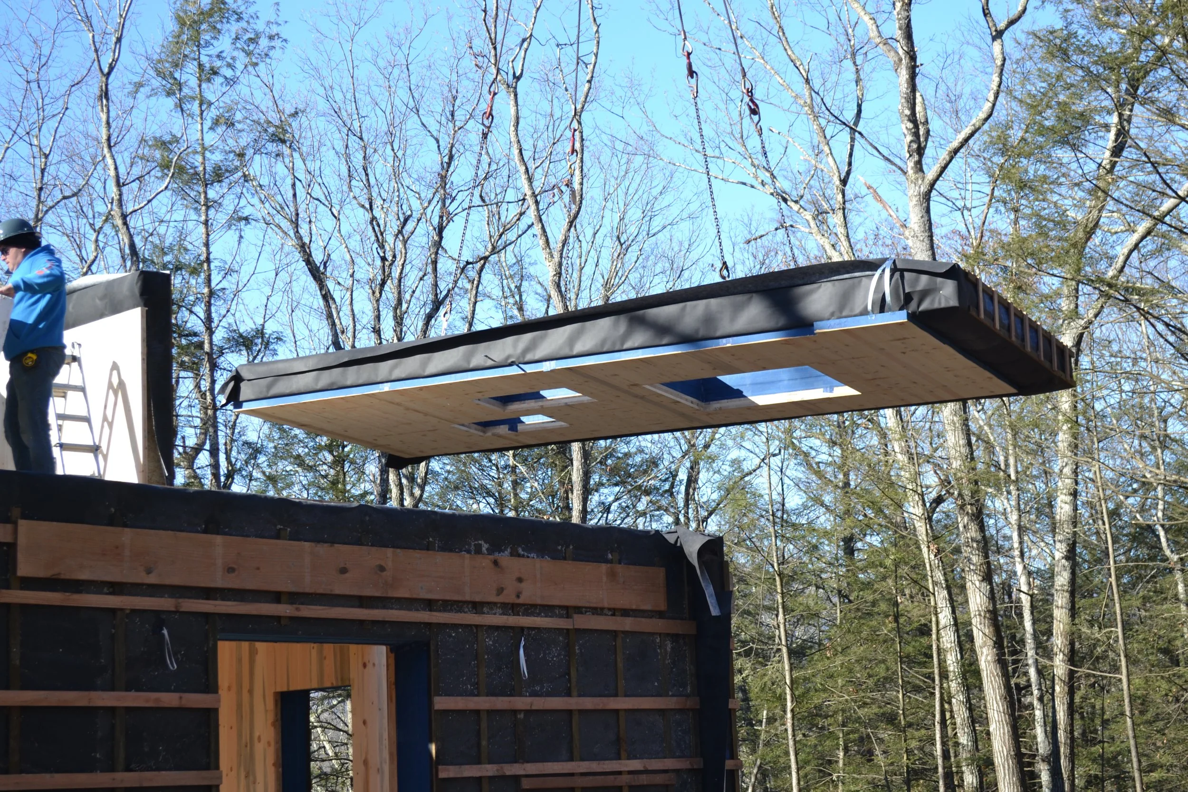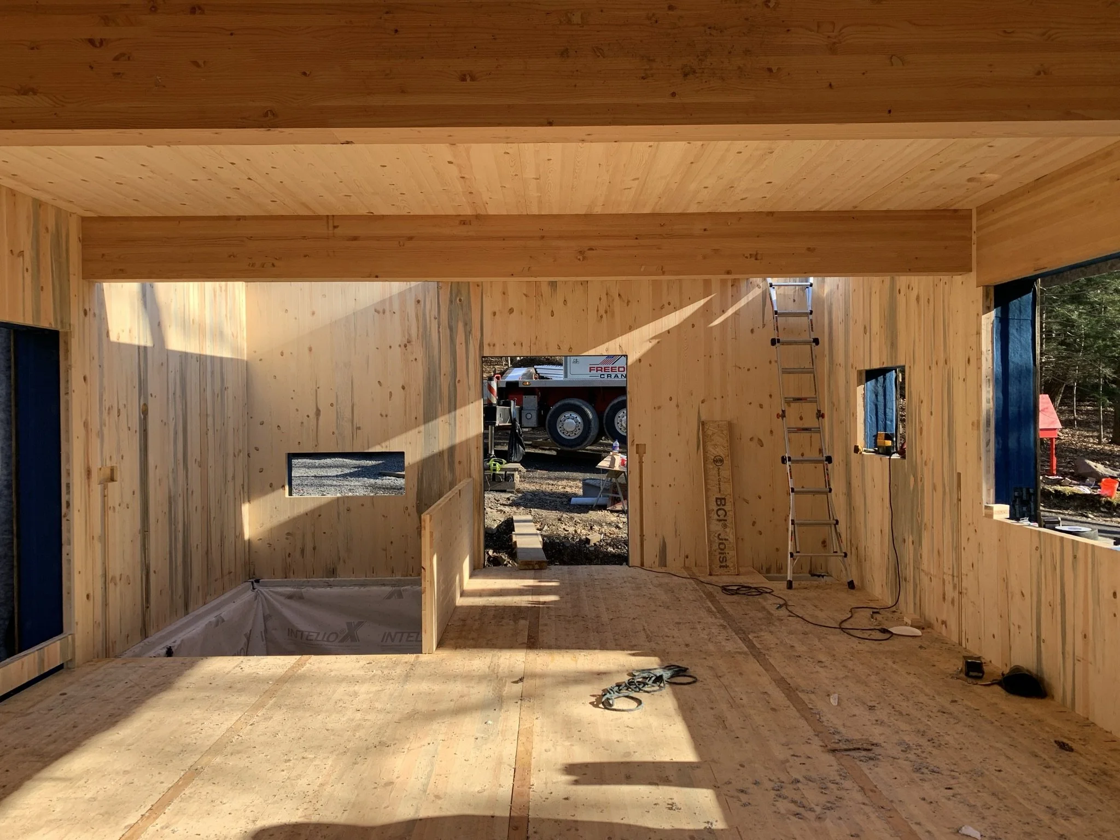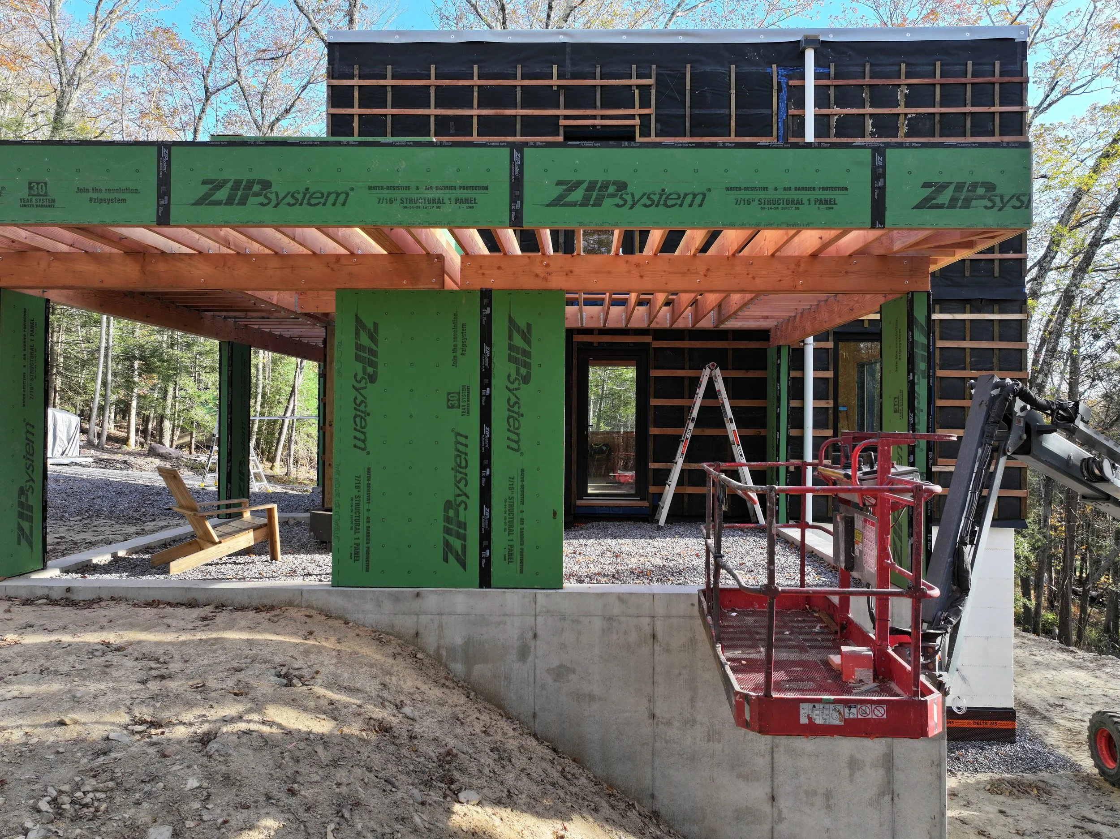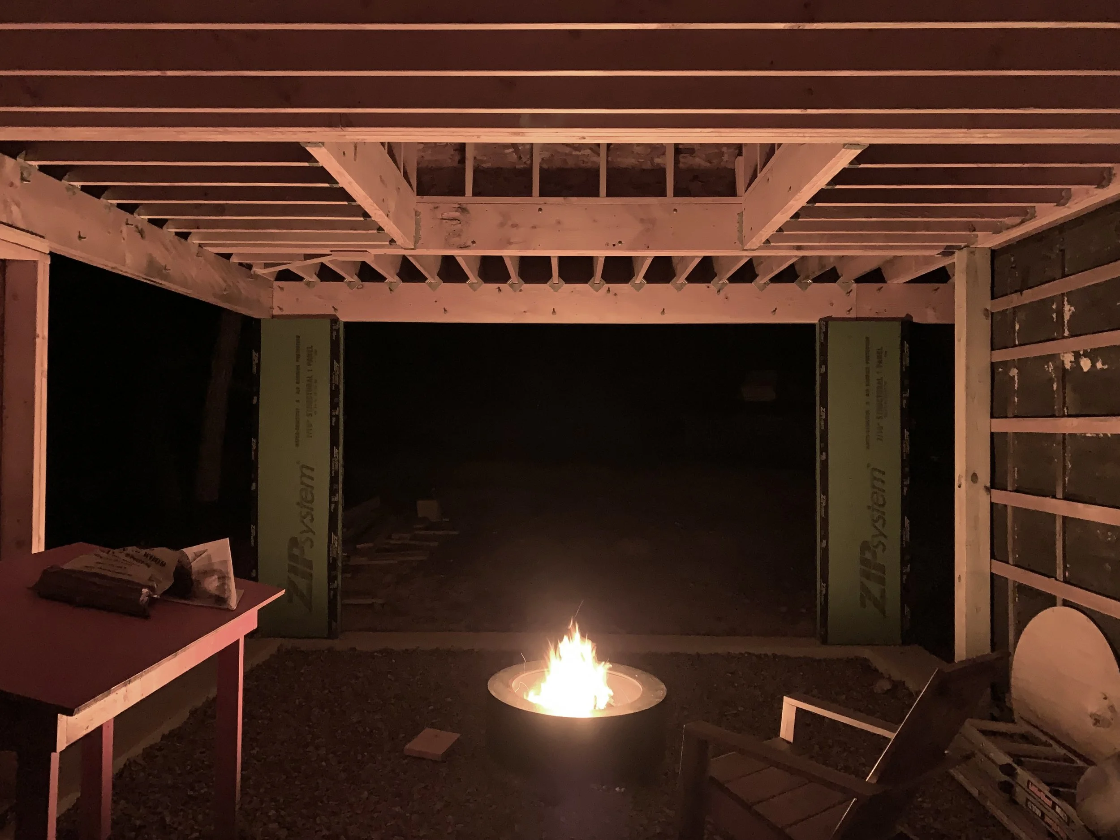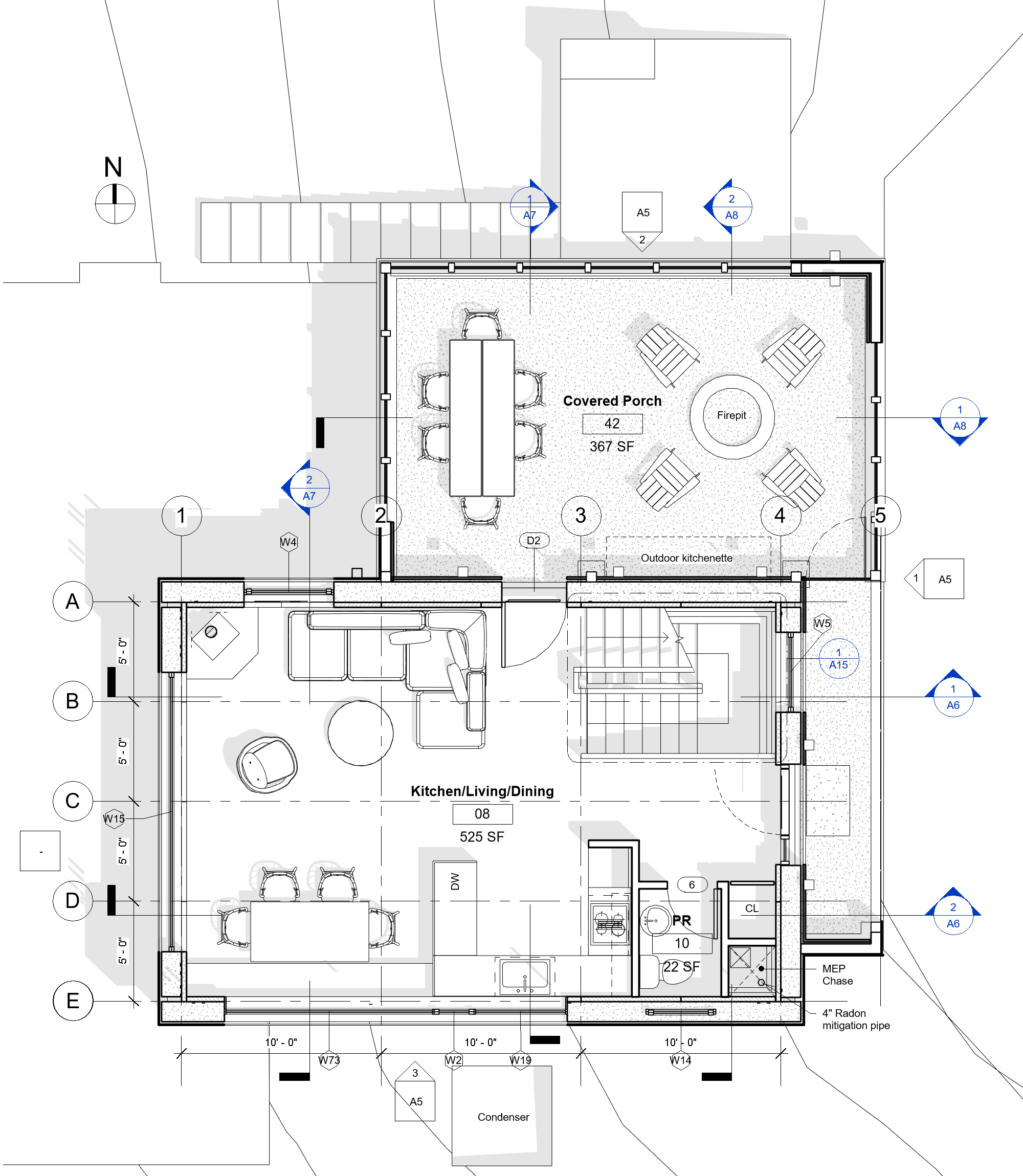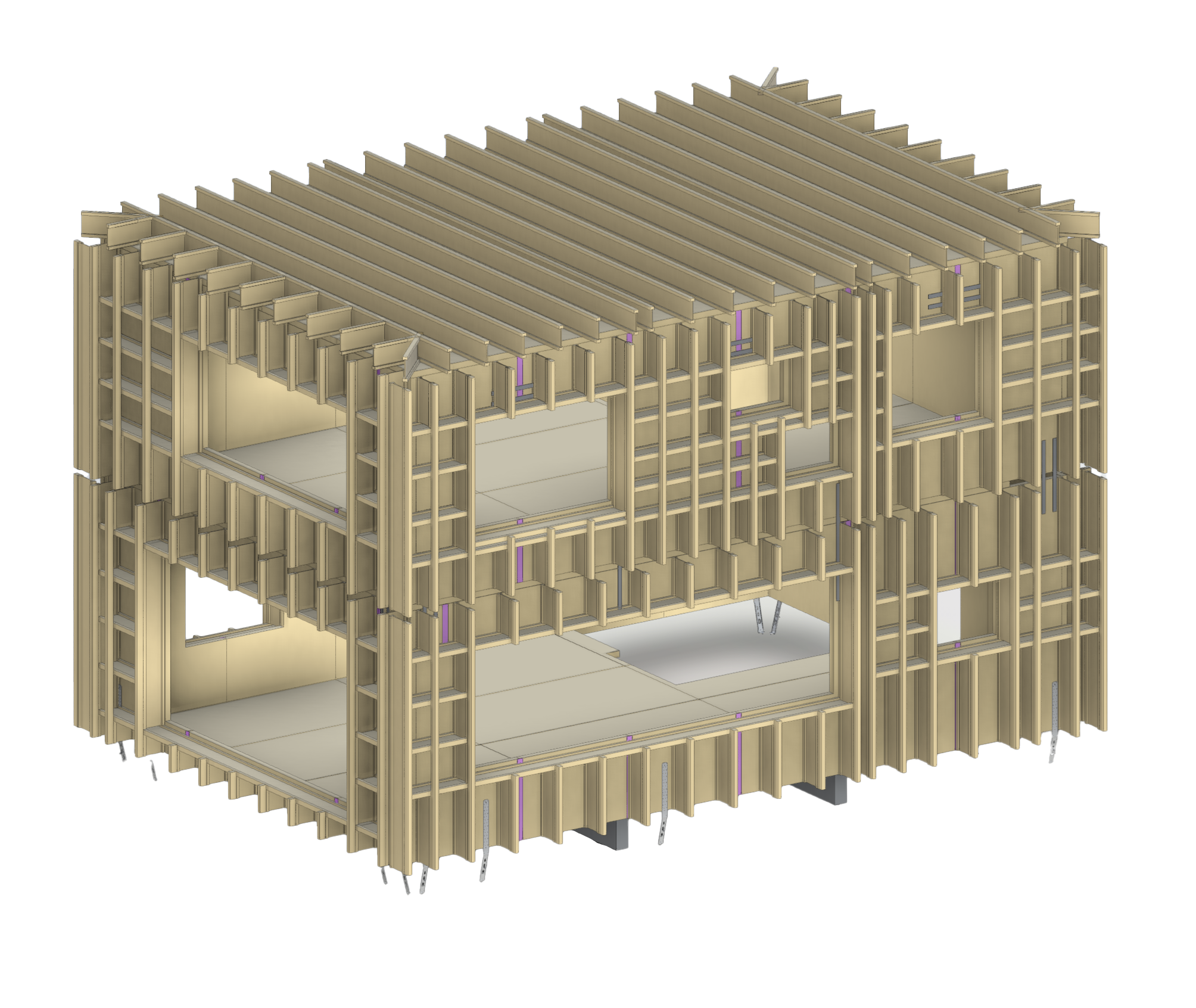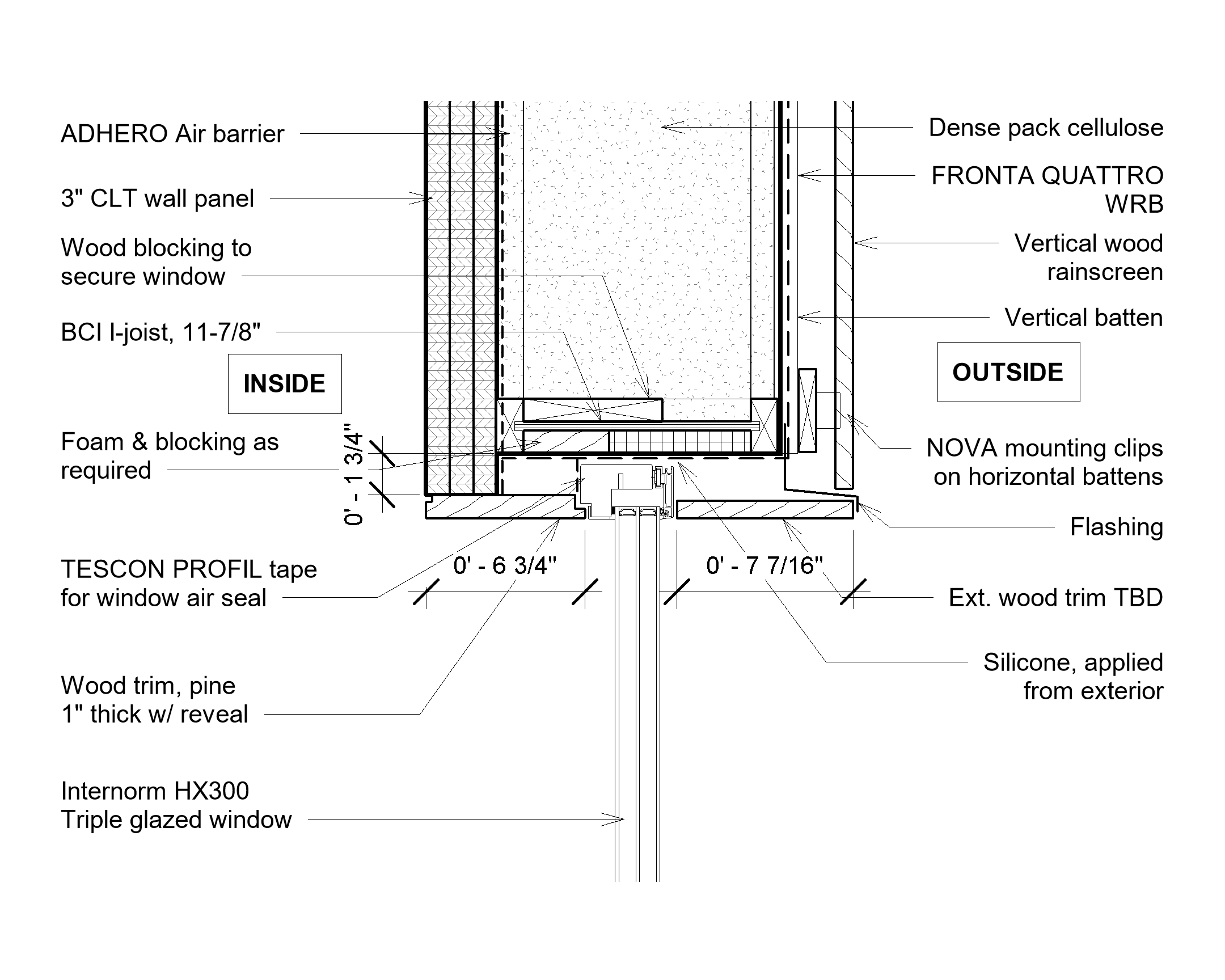PROJECT TEAM
Passive House Consultant | Chris Hamm, P.E.
CLT Manufacturer | Timber Age Systems
CLT Structural Engineering | Fire Tower Engineers
Structural Engineering | Clapper Structural
Builder | RTP Carpentry & Building House
Site Engineering | Praetorius & Conrad
Mechanical Engineering | Baukraft
Windows & Doors | Sash & Frame
Electric & Solar | Smart Source Electric
Passive House Materials | 475.Supply
PRESS & MEDIA
From Forest to Frame in Passive House Accelerator Magazine
Located in the Catskill Mountains and custom tailored to its site, Hemlock House is an all-electric prefabricated CLT timber cabin currently being built to one of the highest global energy-efficiency standards (Phius ZERO). The goals and benefits of this project are:
To craft an inviting and contemporary dwelling in the forest by harnessing the innate beauty of timber.
To create a healthy and comfortable environment in which to live, with excellent air quality and temperature control thanks to an airtight building envelope and fresh air ventilation system.
To create a resilient and durable building able to withstand the elements for generations to come using high-quality construction methods and techniques such as cross-laminated timber panels.
Designed and built to consume as little energy as possible by following Passive House principles and creating a high-performance building envelope: super-insulated, airtight, and with triple-glazed windows. A zero energy building capable of producing enough electricity with solar panels to meet or exceed the requirements to heat and cool the house.
Use materials and methods that help solve climate and environmental challenges instead of exacerbating them. Prefabrication not only creates safe construction jobs, but also significantly reduces construction time on site: the entire insulated structure was assembled with a crane in three days.




